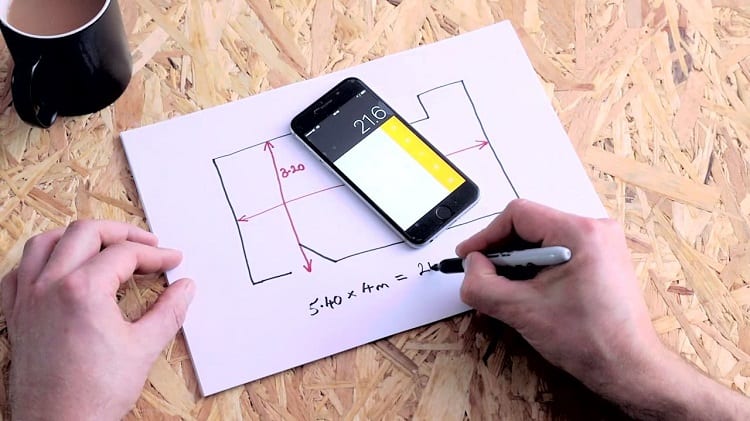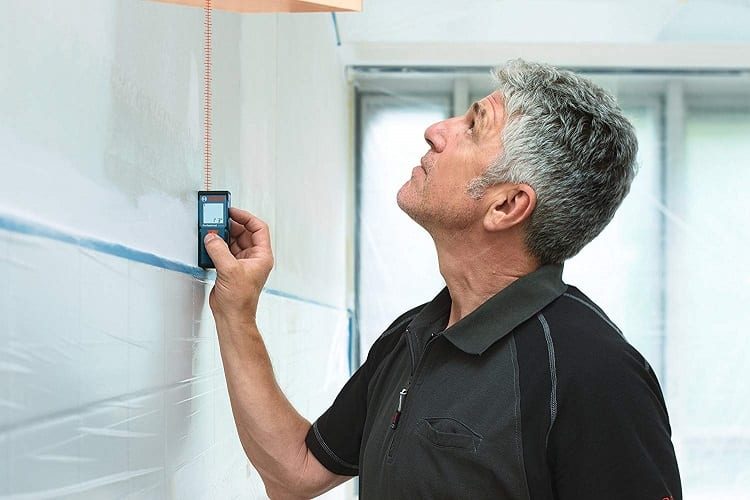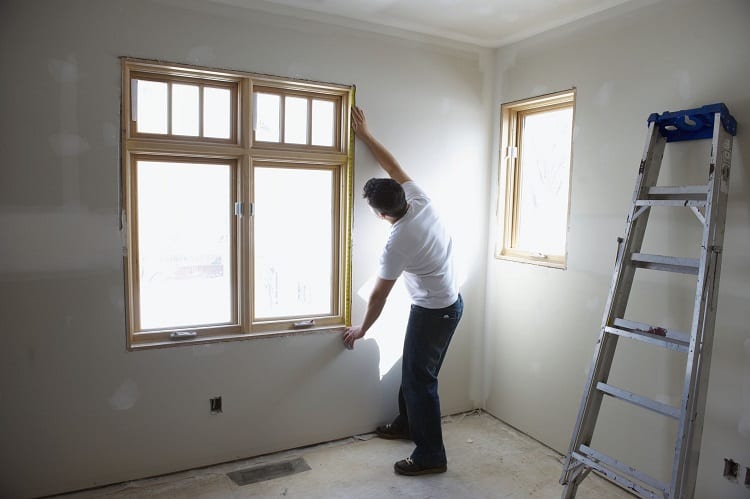Trying to figure out what you need to complete a renovation from top to bottom?
You need to know how to measure a room. There are four simple ways that you can do this without things getting too complicated, and this is what they are.
Contents
1. Make a Map

It might be crude, but do your best to make a map of the room you’re taking measurements of on paper.
Use a rule, and draw the shape of the room from a top-down perspective.
That means the curvature of the wall near the door, or the way it indents in the corner, or whatever unique room shape you’re dealing with.
You can do this first, and then as you measure each wall, write down the measurements for that wall at the corresponding line.
This is a popular method if you’re remodelling and need to know the total surface area you have to work with.
If you’re creating an accent wall with paint, you can use these measurements of the specific walls with a floor-to-ceiling height measurement to help you determine how much paint you’re going to need.
Try to keep the lines straight and true to form.
If you know the back wall away from the door is wider than the other walls, be sure to make that a bit bigger on the paper so you don’t misconstrue the measurements later.
This is more effective than just jotting down the measurements in numbers, because you’re bound to forget which wall was which, especially if you’re measuring multiple rooms.
2. Laser Measure the Wall You Need

Why would you bother with measuring a wall that you’re not going to alter?
You don’t need to measure more than the project calls for. Laser measures can help you get a fast and accurate measurement, from wall to wall and from floor to ceiling, in under sixty seconds.
If you need to measure the entire room, this method can still offer accurate numbers in under five minutes on average.
Laser measures use a system that accounts for the length of the measure itself, so if you position it on a wall and the measure is 3” long, it recognizes the back end of the measure so you don’t have to add it in later.
It’s important to have your measurements written down for any project you’re doing, if it pertains to the project in question.
Otherwise, just measure what you need, avoid what you don’t, and it will take a lot less time (and be a lot less confusing).
3. Simple Square Footage Calculation

You can use a metal tape measure for this if you want to, but you can also get away with just using a laser measure so long as it’s a standard-sized room.
Most laser measures go up to about 100 to 165 feet, and anything beyond that gives dodgy results.
For your living room, garage, or basement, you can use one, but for a mess hall or a commercial project in a large space, it might not be accurate.
In a perfectly square room, which is what we all want to have to measure, you’re going to go into one corner with your measuring device.
Either run your metal measure from the corner, or position your laser measure in the corner to aim at the adjacent wall.
Run your measure along the wall, and provided that it’s the exact same width as the wall across from it, this will be two of four measurements that you need.
Following suit, do this to the other two walls, assuming that they are the same size (use your judgment), and there you go. Two separate measurements, one full room size.
If you’re skeptical, it’s okay to run your measure along the width of the other two walls as well. Using our second method, you can make a map and write down each wall measurement.
The contractor who built the space might not have been perfect—you could have a one or two inch difference on some walls if they are askew.
If you have an oblong portion of the room, such as if your door opens to a small area that spills into the rest of the room, you need to draw your map and then measure everything in squares.
Measure the area around the door, then measure the large square/rectangle of the biggest portion of the room. Add these together to determine total square footage.
4. Use the Pythagorean Theorem

Remember that thing in high school that you never thought you’d use? It’s back!
The pythagorean theorem is actually one of the best ways to get the true measurements of a room.
Now, I’m not a mathematician, so I’m going to leave the explanation of how it works up to the experts at Khan Academy, with this sweet little video.
This helps you measure the distance between two points, which you can use in just about any box-shaped room (square, rectangle, etc) to determine the diameter of the entire room.
Bonus Measuring Tips

If you want to get a perfect measurement in terms of wall space for paint, floorspace for new hardwood, or whatever you have in mind, these little tips and bits of advice can help.
- Measure windows separately. The size of your window frame is going to vary depending on the decorative qualities and thickness of the sill. Measure these from top to bottom, side to side, and remove its total area space from your wall measurements if you’re painting.
- Don’t ignore crown molding or architectural differences, such as banisters. Account for everything in your total room space. If you’ve found this guide so that you can list your total living space for a home sale, you want to be as transparent as possible about all the floor space.
- If you’re measuring the total space for design purposes, be sure to account for any central air conditioning ducts or built-in wall heaters/AC units. While this doesn’t matter very much for the volume of your room or the floor space, it might come in handy in other ways that you’re currently unaware of.
- Use an online tool (usually through a synced app on your smartphone or tablet) to input the information you’re getting while measuring your room. Many times, this can help you map things out on an accurate scale, or at the very least, safeguard your information. That way, you don’t lose a piece of paper in the parking lot of the hardware store and curse the sky.
- When measuring a room, account for furniture dimensions while you’re mapping everything out. It’s a good idea to get some painter’s tape and get the dimensions of your furniture, then map everything out so you can see if you have enough space to get between everything without it feeling cluttered.
Getting the Right Measurements
Getting specific measurements is a big deal. It affects your materials list, your budget, and the expected time to complete a renovation project or new build.
Measurements need to be accurate, which is why these handy little methods help you get the job done.
Whatever you use, just be sure to double-check your work and go over any measurements you get with a fine-toothed comb to properly predict your material list for the job ahead.


